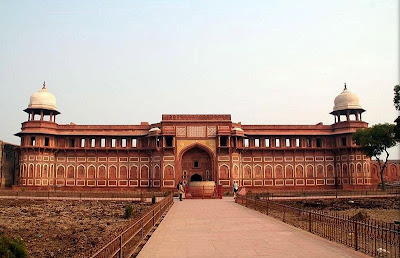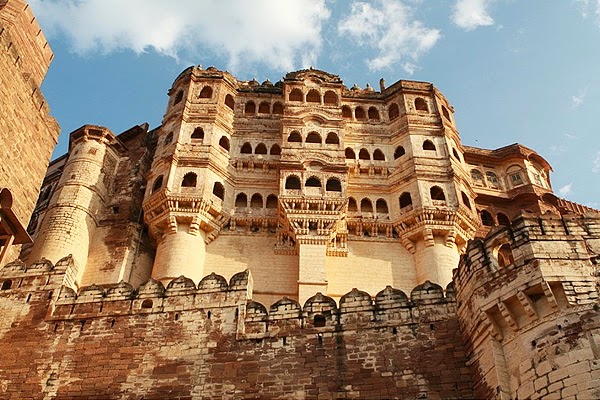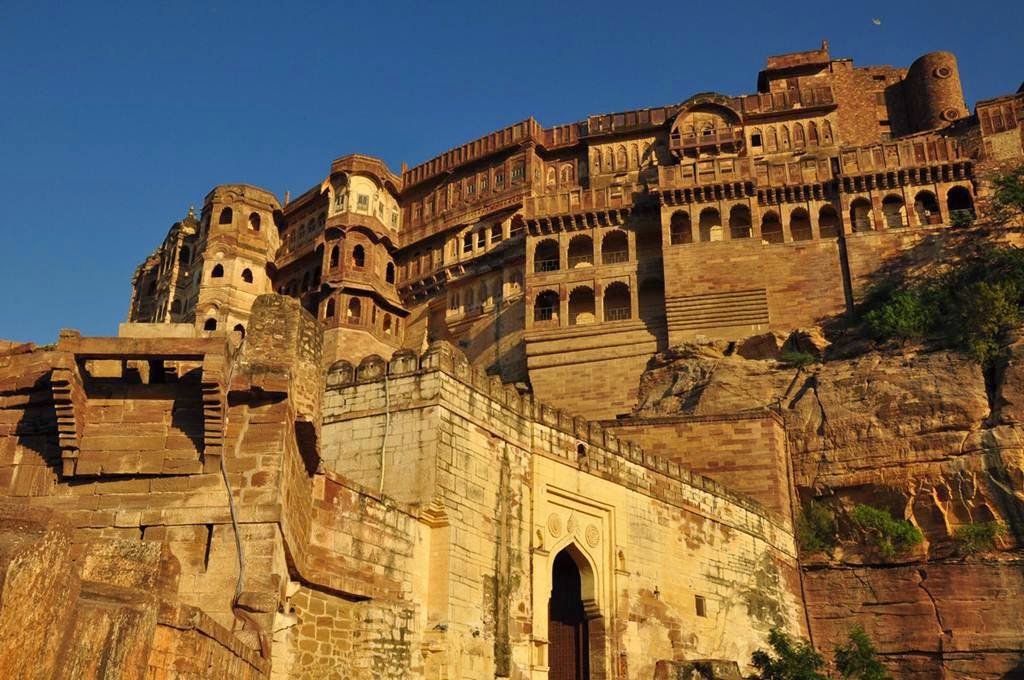Agra Red Fort is a UNESCO (United Nations Educational, Scientific and Cultural Organization) declared World Heritage Site. This is located in Agra city of Uttar Pradesh State of India. It is also called the Red Fort. It’s about 2.5 km in the north-west; world famous monument Taj Mahal is located. Fort more accurately described as a walled city.
This is the most important fort in India. India's Mughal emperor Babur, Akbar, Humayun, Jehangir, Shah Jahan and Aurangzeb lived here. And they used to rule over India from here. Here was the most treasure, property and State Mint. Even foreign ambassadors, travelers and was thought to be well-placed people come, who created the history of India.

|
| Agra Red Fort Figure 1 |
History of Agra Red Fort
It was originally a brick fort, which was held by Rajputs of Chauhan dynasty. Its first description comes in 1080, when Mahmud of gajnavi and his army were captured. Sikandar Lodi (1487-1517) was the first Sultan of Delhi Sultanate, who travelled to Agra, and lived in this Agra red Fort. He ruled from here over the country, and made the second of the country capital. He was died in the same Fort in 1517, after that his son, Ibrahim Lodi held nine years until he was lost and killed in first Panipat battle at 1526. He built many mosques and wells at several places here in period.
After the battle of Panipat, Mughals captured the Agra red fort, as well as on its fathomless property. This property was also a diamond, which was later called the famous kohinoor diamond. Then Babar came in place of Ibrahim in the fort. He made the here a baoli. In 1530, Coronation of Emperor Humayun happened here. Humayun was defeated by Sher Shah Suri in Bilgram this year and he was taken to the fort. Afghans captured the fort till five years, who eventually defeated by the Mughals in the second Battle of Panipat in 1556. Looking at the central location, Akbar decided to make it their capital, and came here in the year 1558. His historian Abul Fazal wrote that the fort was made by brick fort, whose name was Badlgdh. It was in very bad condition, and Akbar had it rebuilt, which he built from red sandstone. Its foundation was laid by great architects. It was built with bricks from the inside, and the outer casing been erected for the red sandstone. Its construction began 1.4 million forty four thousand and artisans and workers was worked for eight years, and then it was ready in 1573.
Akbar's grandson Shah Jahan as the site is currently transported. Shah Jahan built the Taj Mahal for his beloved wife .He was trying to construct the buildings of white marble, which is inlaid with gold and precious gems. It has many old buildings demolished and at the time of the creation of the Fort buildings, so that made the buildings in the Agra Red Fort.
In the last days of his life, Shah Jahan was imprisoned in the fort by his son Aurangzeb, a punishment was given the luxury of palaces in the Fort, was not so hard. It is said that Shah Jahan's death in Fort Musamman burj, the Taj Mahal was Dekete. The burj vents of the marble Taj Mahal is a very beautiful view.
Indian Rebellion of 1857, the Agra Red fort became home to the time of the war. After which the British East India Company's rule was ended in India, nearly a century of British rule straight away. After which independence was directly.
Structure of Agra Fort
The Agra Red Fort was won Agakhan Architectural Awardin 2004, after that India Postal department November 28, 2004, in memory of this great moment lunched a postage stamp.

|
| Agra Red Fort Figure 2 |
The fort is a semi-circular portion, which is parallel to the side of the river Yamuna. The boundary walls are seventy feet high. There are double wall, which are at equal intervals between heavy turrets, with windows of the Cannon, and will continue to protect the posts. The four corners are four gates, one of which Kijdi door opens the river side
It has two gates, the Delhi gate and Lahore gate says (also known asthe Amar Singh gate Lahore gate).Delhi door of side is the most magnificent of all. Inside it is another door, say the elephant pole, either side, two West walker stone statues of elephants, which are still standing guard Star. The introduction of a door opening, which is built on the gap, and a thief door, make it invincible.
Delhi gate was the formal entrance of the Emperor; By the Indian Army (brigade), the northern part of the Agra red Fort is being used as the camp. So Delhi door is not open to the public. Tourists can enter the Lahore gate, which leads to Lahore (now in Pakistan) has been named so because of the home.
In terms of architectural history, this site is very important. Abul Fazl writes that approximately five hundred beautiful buildings, Bengali and Gujarati style became. Many white marble edifice was demolished to construct. Most of the British barracks building between 1803 to 1862, was broke. Currently barely three buildings on the south-east are remaining. The Delhi Gate and the castle-Bengali palace gate Akbar - Akbar's representative buildings.
There are several Hindu and Islamic architecture see the mixture. Forbidden in Islam, but in many Islamic decorations (forbidden) also provides samples, such as Ajhdhe, elephants and birds, which usually geometric patterns in Islamic decorations, Likhaiyan, verses, etc. cannot see the faces are in the decoration.



